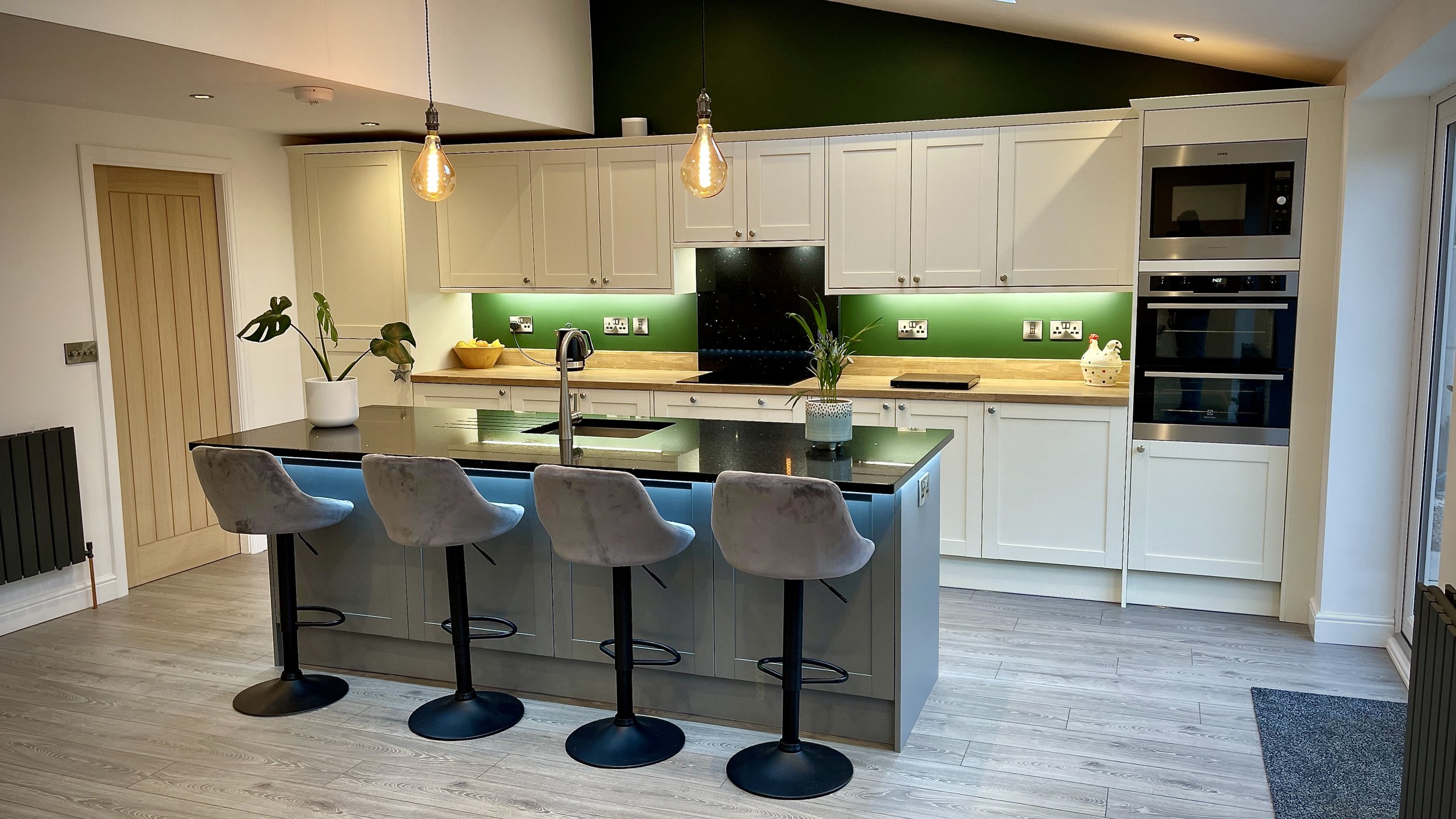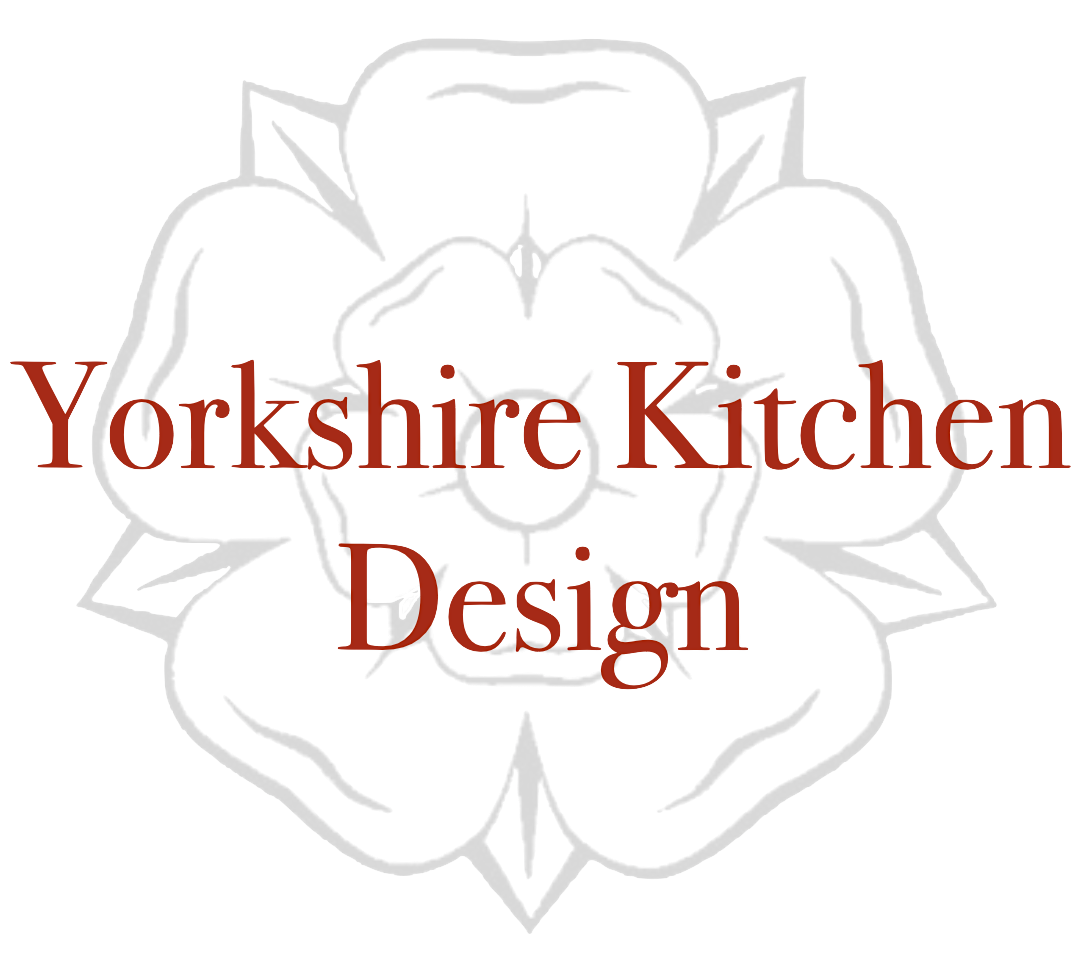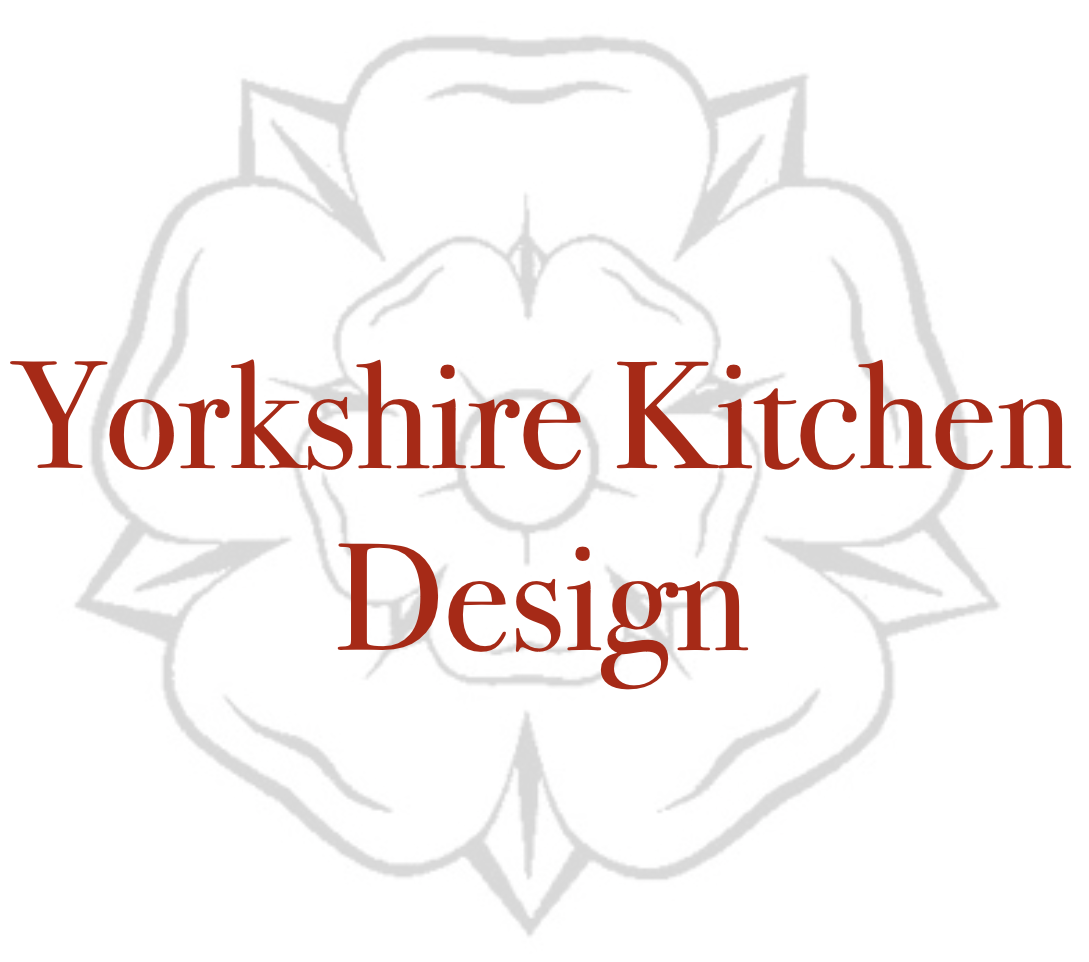
The Extension Project
A Traditional Kitchen in Selby
The Extension Project was an extensive undertaking completed by Yorkshire Kitchen Design and a local builder. A complete overhaul and extension completed on a family home with the view of creating a family and entertaining space which suits the clients family dynamic.
Yorkshire Kitchen Design undertook the elements once the extension was built, amenities had been added and we undertook the completion and final results. Our works included, the kitchen, utility room, flooring and internal doors.
Project Overview
Installation of the kitchen as per the client approved CAD representations.
Installation of new flooring throughout the extension - Premium Laminate.
Installation of new internal dordogne doors, throughout the extension and downstairs of the property.
Kitchen - Designed | Supplied | Installed.
Completed internal project, by Yorkshire Kitchen Design.
Yorkshire Kitchen Design worked closely with a building contractor and took over after the shell had been built, 1st & 2nd fix had been complete.
All works were completed by Yorkshire Kitchen Design, project managed and completed as one job.
Project Specs
Kitchen - Parkhurst
Colour - Grey & Ivory
Worktops - Black Sparkle Quartz & Natural Blocked Laminate Oak
Project Cost
£25,000 - £30,000
Before
A few images to display the original overview of the property before we made the appropriate changes to suit the new kitchen we designed with the client.
CAD Designs
We created the detailed 3D CAD renders whilst discussing the layout with the client to best visualise the space, how the units will work and give the best/most real representation of the room. A few small changes were made on site to improve the kitchens functionality once the space had been created and the kitchen could be better visualised.
Get started on your new kitchen
Contact Yorkshire Kitchen Design on 01904 599 323 or get in touch and a member of our team will be in touch with you shortly.













































