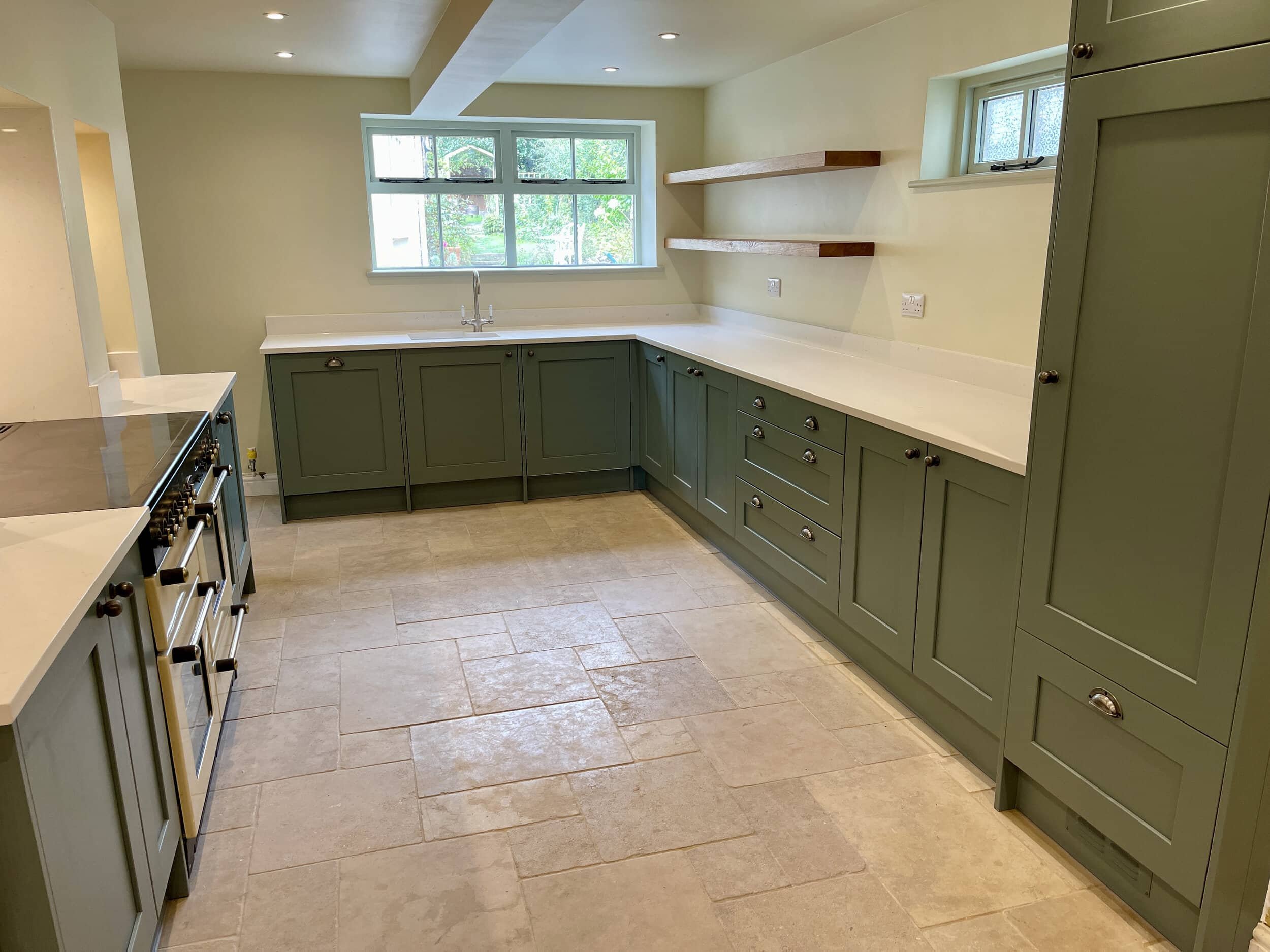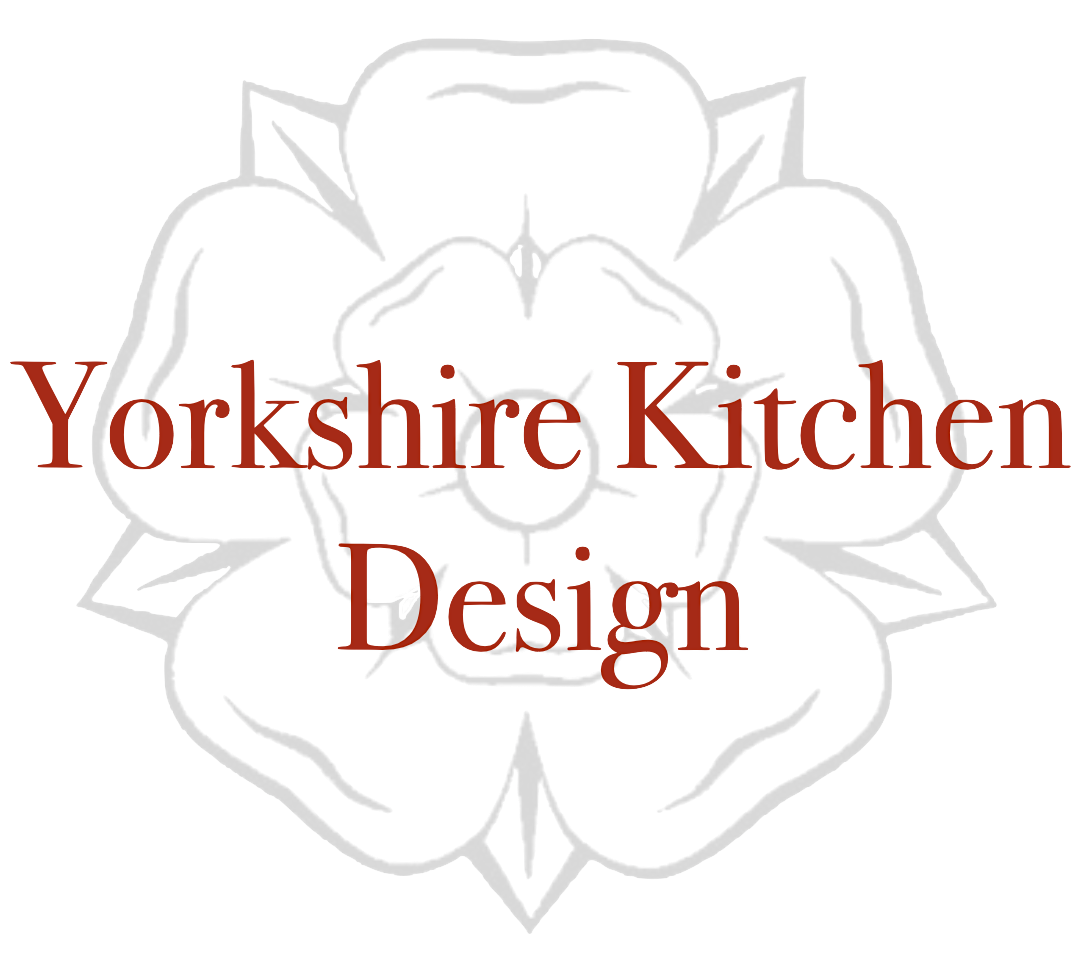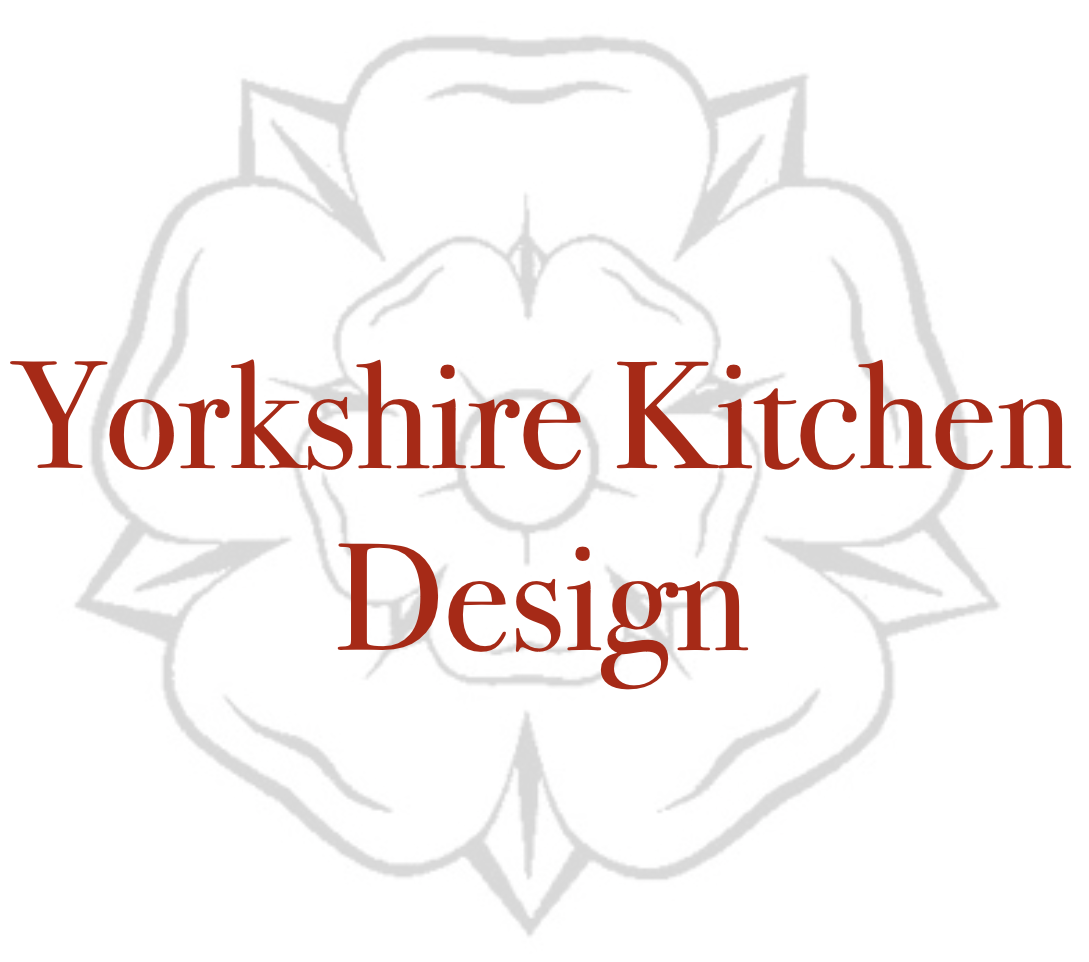
The Cottage Project
A Traditional Green Kitchen in York
The Cottage Project was an extensive undertaking completed by Yorkshire Kitchen Design. A complete overhaul of an old cottage kitchen, remodelled to suit the clients current living requirements & specifications - a characterful property enhanced for todays living.
The nature of an old cottage created much unseen work, extensive steel installations and a lot of personalisation to the property. The end result is a practical, stylish and functional space.
Project Overview
Removal of back door, allowing for installation of fabricated steel beam. Bricking up the opening, manufacturing and installing a made to measure window to match the other existing windows.
Removal of window, creating a new back door opening. Moving of multiple pipes which were in the way of the new opening and rerouting these. Installation of new back door, making good of pipe boxing and flooring repairs.
Enlarging of the alcove and supporting chimney openings by installing steel box section to allow for additional height within the openings and therefore allowing for floating shelve installation and a functional feature in the kitchen.
Electrical work consisted of a new kitchen ring main, additional sockets to suit the new kitchen layout and additional appliances. Installation of new spotlights throughout the kitchen and dining area. Installation of spotlights in the alcove & chimney openings operated and dimmed separately to the other lighting. Adjustments in the new hallway to suit the new back door and pantry created - lighting and socket changes.
Plastering - Re-boarded the ceiling and the chimney breast wall. Skimmed the entire kitchen, dining area and pantry wall.
Created a pantry in a dead space at the end of the entrance hall. Installed ledge and brace door with in keeping door furniture along with custom fabrication of a bookshelf/display unit onto the front wall of the pantry.
Kitchen - Designed | Supplied | Installed.
Completed project, fully managed in house by Yorkshire Kitchen Design.
All works were completed by Yorkshire Kitchen Design, project managed and completed as one job.
Project Specs
Kitchen - Woburn MTO
Colour - Thyme
Worktops - Solid White Misty Carrera Quartz
Project Cost
£35,000 - £45,000
Before
A few images to display the original overview of the property before we made the appropriate changes to suit the new kitchen we designed with the client.
CAD Designs
We created the detailed 3D CAD renders whilst discussing the layout with the client to best visualise the space, how the units will work and give the best/most real representation of the room. A few small changes were made on site to improve the kitchens functionality for example two handles per a draw rather than the 1 shown in the visuals.
Get started on your new kitchen
Contact Yorkshire Kitchen Design on 01904 599 323 or get in touch and a member of our team will be in touch with you shortly.


























