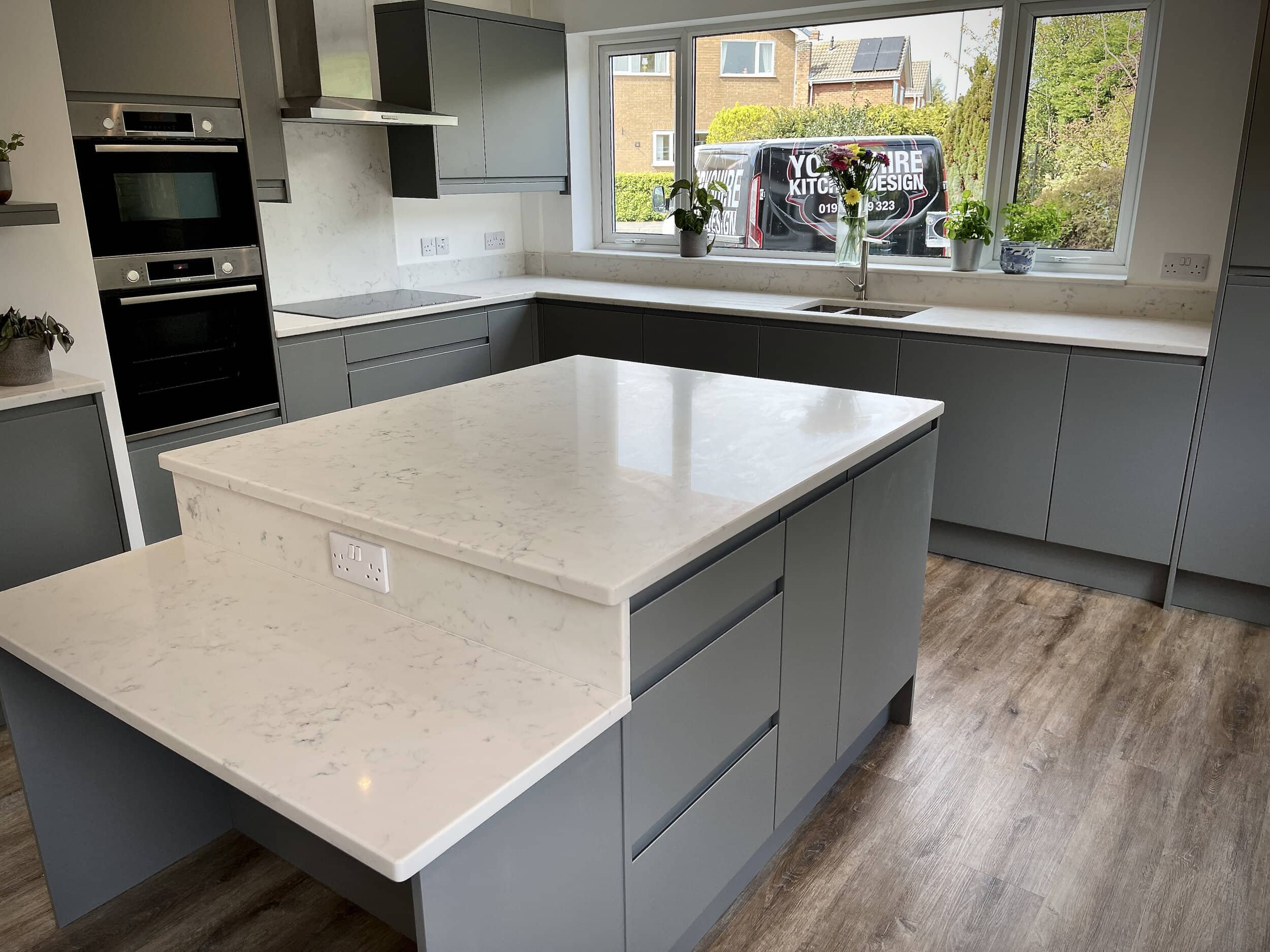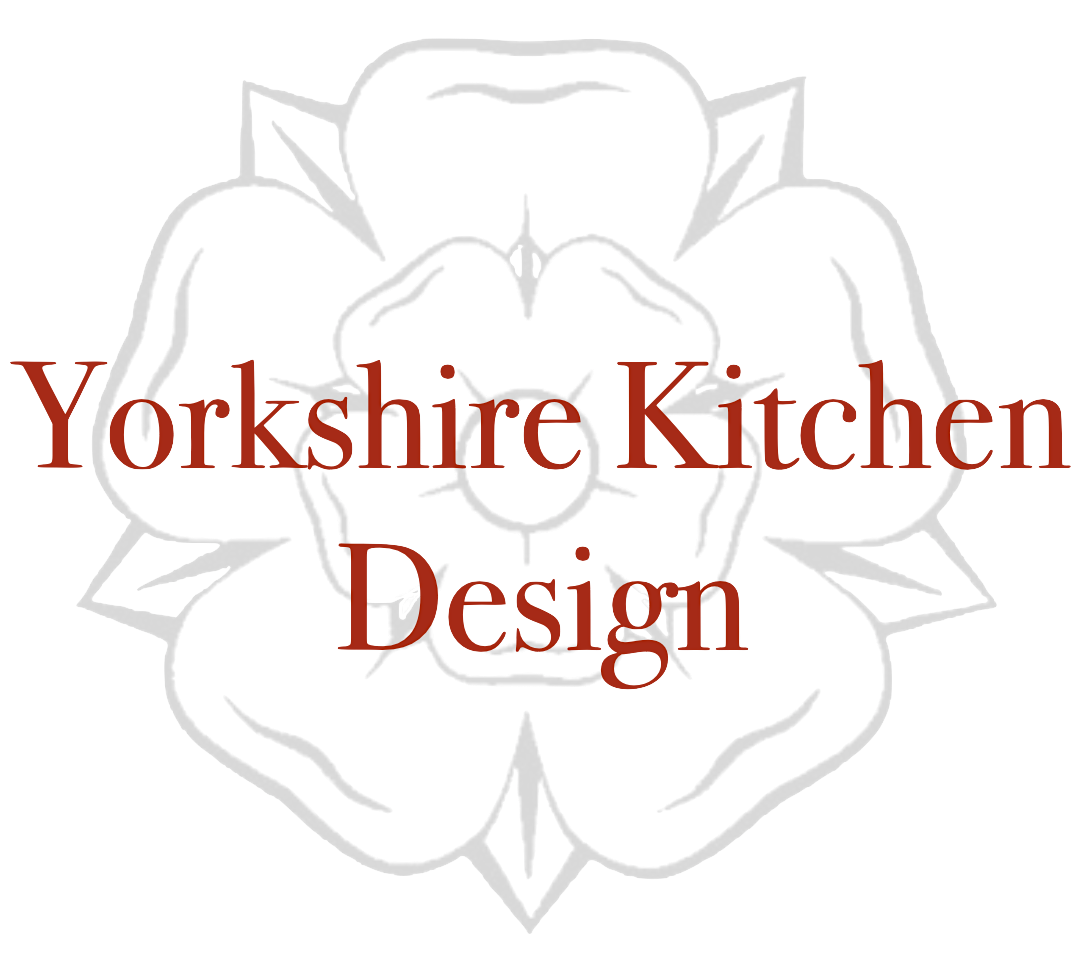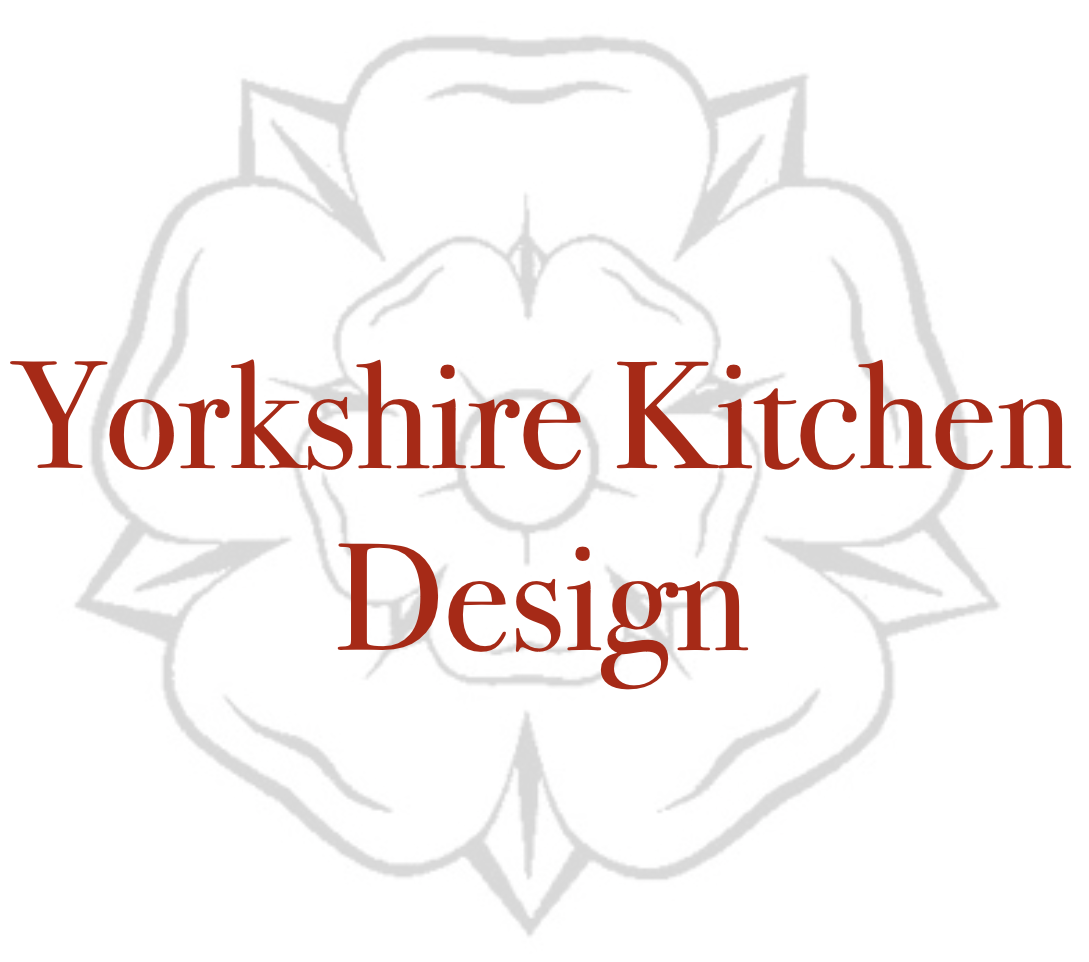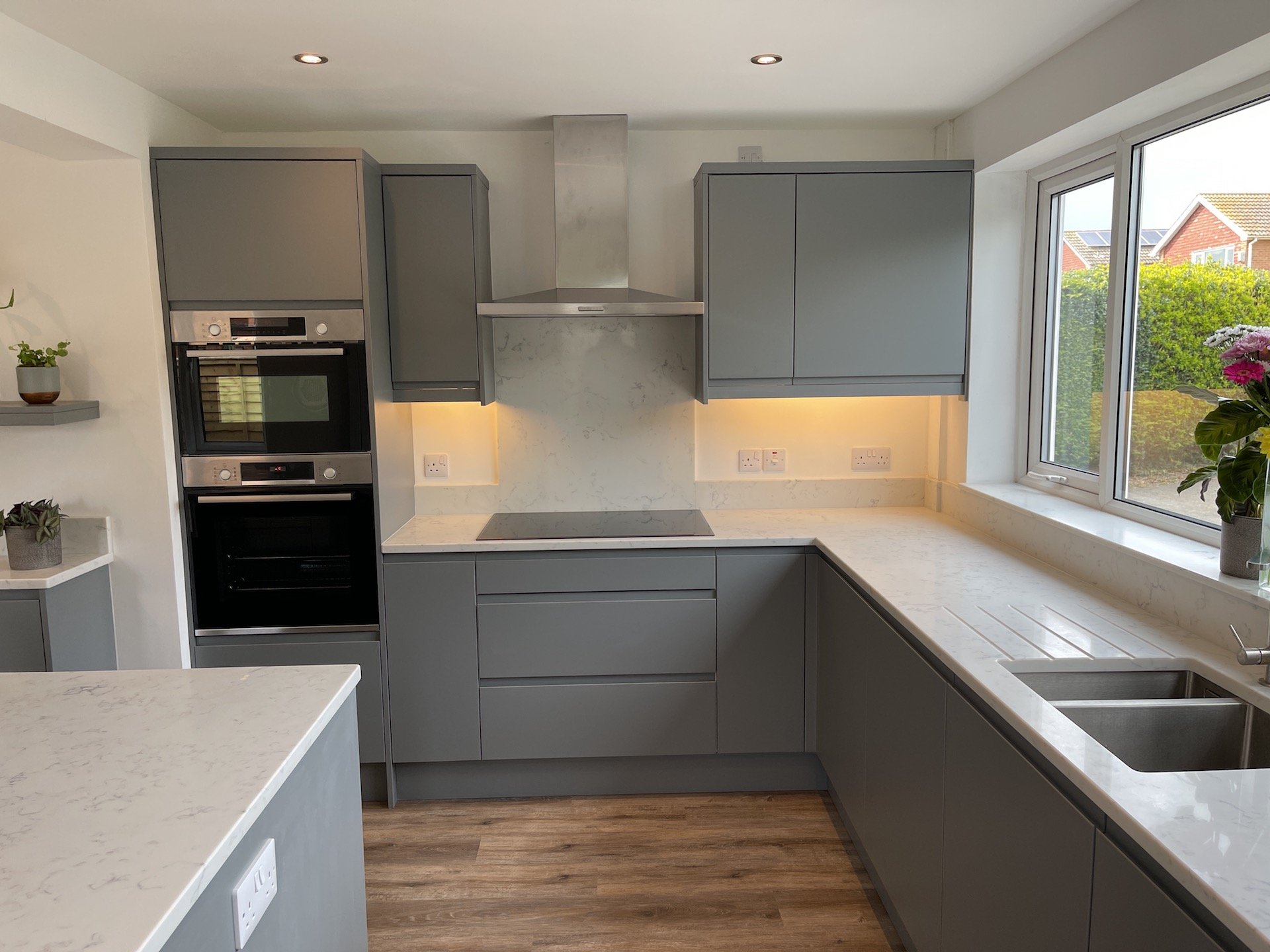
Project 1980’s
A Modern Kitchen in Selby
Project 1980’s involved us removing the original kitchen which had stood the test of time in this 1980’s property and was ready for a refresh to suit the clients current lifestyle. We completely transformed the separate kitchen and dining room with a knock through to create what is now a lovely kitchen diner, fully spec’d to todays requirements to stand the test of time once again.
The full project was undertaken by YKD from the beginning to completion and everything in between.
Project Overview
Removed the diving wall between the kitchen and the dining room to allow for installation of the structurally calculated steal beam.
Plumbing works consisted of moving a radiator in the dining area and installing a new modern tall radiator in the kitchen.
Electrical work consisted of a new kitchen ring main, additional sockets to suit the new kitchen layout and additional appliances. Installation of new spotlights throughout the kitchen and dining area.
Plastering - Re-boarded the ceiling which was removed for easier electrical installation. Skimmed the entire kitchen & dining area - floors and ceilings.
Installation of a new chipboard subfloor as the previous was badly rotten and at differing levels between the kitchen and dining room.
Supply & installation of LVT flooring throughout the kitchen/diner before the kitchen arrived.
Kitchen - Designed | Supplied | Installed.
Completed project, fully managed in house by Yorkshire Kitchen Design.
Project Specs
Kitchen - Metz Matt
Colour - Dust Grey
Worktops - Solid White Carrera Quartz
Project Cost
£25,000 - £30,000
All works were completed by Yorkshire Kitchen Design, project managed and completed as one job.
Before
A few images to display the original overview of the property before we made the appropriate changes to suit the new kitchen we designed with the client.
CAD Designs
We created the detailed 3D CAD renders whilst discussing the layout with the client to best visualise the space, how the units will work and give the best/most real representation of the room. A few small changes were made on site to improve the kitchen diner with the addition of quartz island upstand and the addition of an extra unit to create the sideboard on entering the room.
Get started on your new kitchen
Contact Yorkshire Kitchen Design on 01904 599 323 or get in touch and a member of our team will be in touch with you shortly.













































